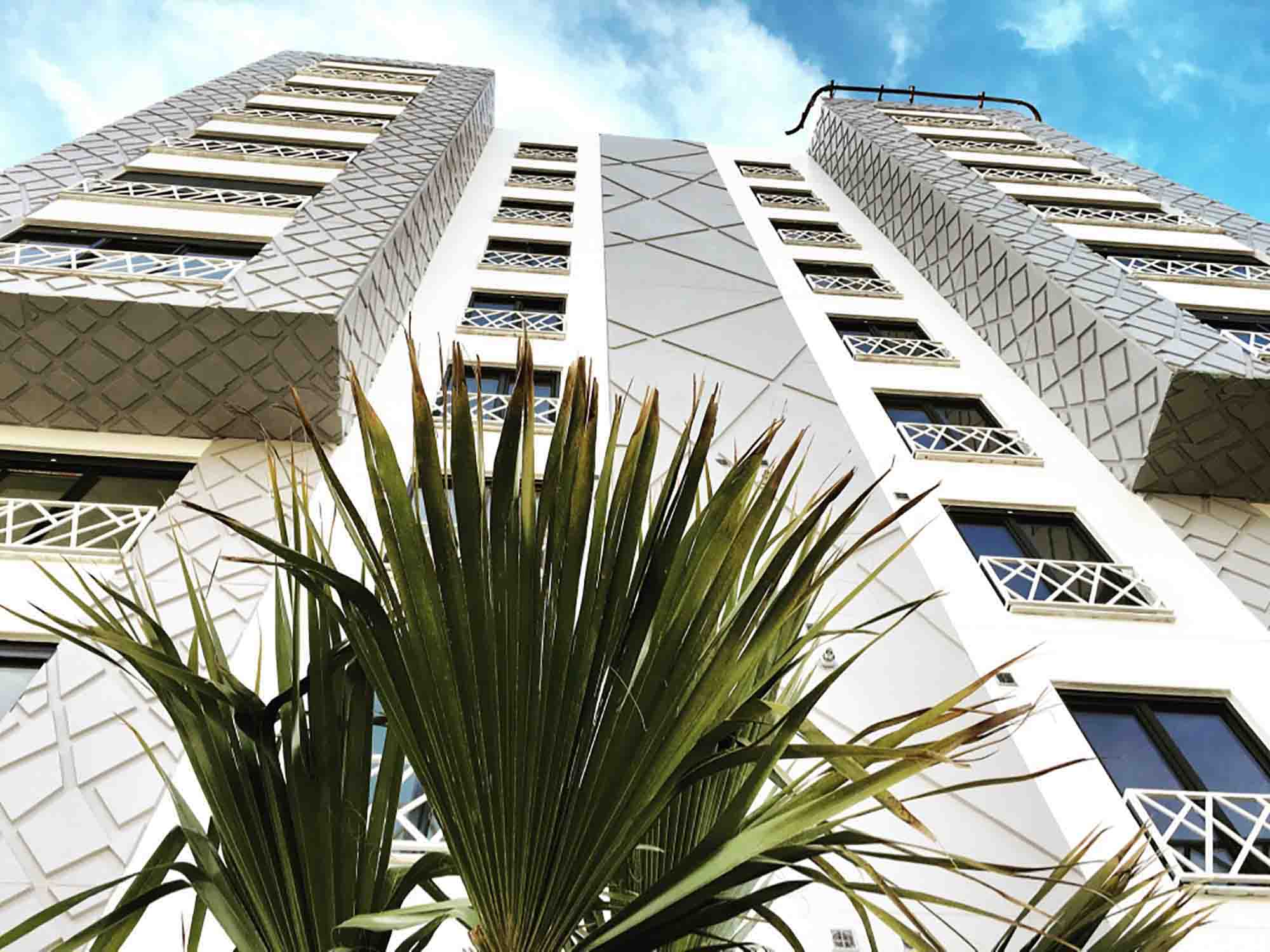Palmiye 360 is a project, part of an urban renewal policy in Istanbul, consisting of demolishing a 4 storied, 50 year old, unstable, residential building and designing a new one.
In the old building there were 14 residential flats and 2 retail stores and 16 landlords in total. In the new building there are 20 residential flats (8 for the constructor) and 2 retail stores. It makes 17 different clients for the design team.
While designing the project, the first problem was to answer the problems of 16 land lords and the constructor.
Every landlord has different land shares, different needs, cultures, economic backgrounds and families.
And even the landlords having same land shares had very different needs from each other. And also the constructor didn’t want to have all his 8 flats the same. So, in the end we came up with a solution of 10 different types of residential flats, all differentiated to answer a different need of a different landlord.
For example, although the owners of Flat 3 and Flat 4 have the same land shares and were living at exactly same houses, with their new needs, they wanted to have different designs. The owner of Flat 3 is a young free lancer who doesn’t need more rooms but really needs larger spaces. So he wanted to have a place where he can work and live. But the owner of Flat 4 is an old lady, whose daughter and granddaughter always visiting her. So she wanted a room for them to stay.









